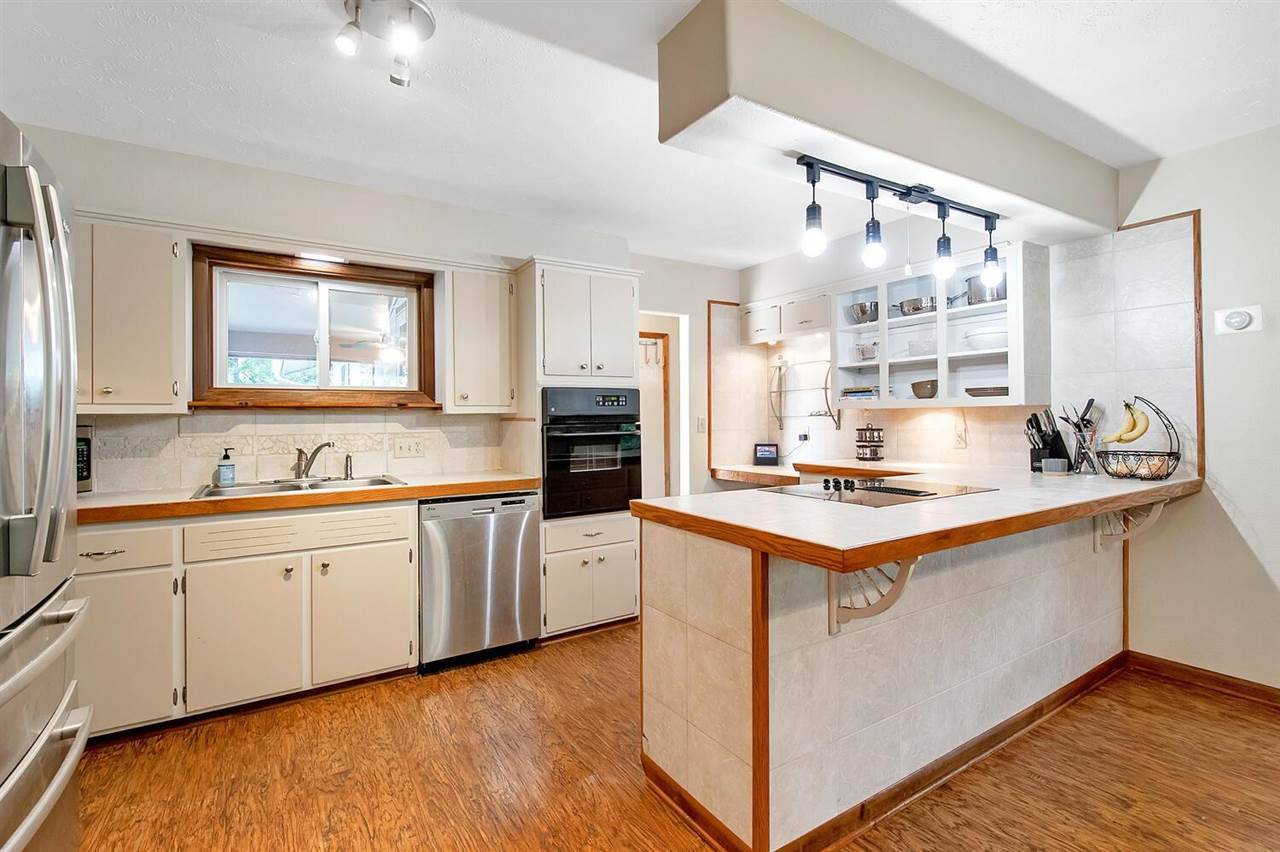$186,000
$170,000
9.4%For more information regarding the value of a property, please contact us for a free consultation.
2535 N Fenner Pl Wichita, KS 67220
3 Beds
2 Baths
2,120 SqFt
Key Details
Sold Price $186,000
Property Type Single Family Home
Sub Type Single Family Onsite Built
Listing Status Sold
Purchase Type For Sale
Square Footage 2,120 sqft
Price per Sqft $87
Subdivision Mona-Lynn Estates
MLS Listing ID SCK596918
Sold Date 06/30/21
Style Ranch
Bedrooms 3
Full Baths 2
Total Fin. Sqft 2120
Originating Board sckansas
Year Built 1957
Annual Tax Amount $1,795
Tax Year 2020
Lot Size 0.520 Acres
Acres 0.52
Lot Dimensions 22481
Property Sub-Type Single Family Onsite Built
Property Description
This home is a must see! From the newly refinished hardwood floors in the bedrooms, newer windows in most of home, and new carpet in living room, you have to check it out! Buyers will love the white cabinetry in the kitchen and the large dining room that opens up into the living room that has a nice cozy fireplace. There are 3 large bedrooms on the main level and 2 bathrooms. Right off the garage there is a second main floor family room that could be used for a number of things. There is a partial basement with another large family room and utility room that gives you tons of storage. I can't forget to mention the huge fenced in backyard!! There is even an extended size gate that will allow access to the backyard! Call me today for a private showing!
Location
State KS
County Sedgwick
Direction 21st and Oliver, North to 25th, West on Fenner, South to home.
Rooms
Basement Finished
Interior
Interior Features Ceiling Fan(s), Hardwood Floors, Wood Laminate Floors
Heating Gas
Cooling Central Air, Electric
Fireplaces Type One, Living Room, Wood Burning
Fireplace Yes
Appliance Dishwasher, Disposal, Refrigerator, Range/Oven
Heat Source Gas
Laundry In Basement
Exterior
Parking Features Attached
Garage Spaces 2.0
Utilities Available Sewer Available, Gas, Public
View Y/N Yes
Roof Type Composition
Street Surface Paved Road
Building
Lot Description Corner Lot, Irregular Lot, Wooded
Foundation Partial, No Egress Window(s)
Architectural Style Ranch
Level or Stories One
Schools
Elementary Schools Buckner
Middle Schools Stucky
High Schools Heights
School District Wichita School District (Usd 259)
Read Less
Want to know what your home might be worth? Contact us for a FREE valuation!

Our team is ready to help you sell your home for the highest possible price ASAP





