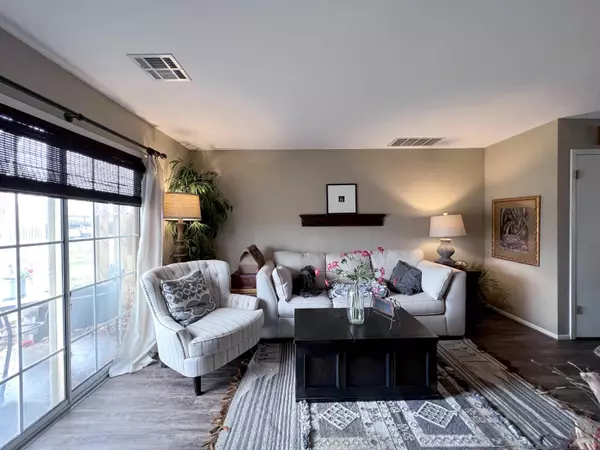$93,000
$90,000
3.3%For more information regarding the value of a property, please contact us for a free consultation.
4800 W 13th Wichita, KS 67212
2 Beds
1 Bath
914 SqFt
Key Details
Sold Price $93,000
Property Type Condo
Sub Type Condo/Townhouse
Listing Status Sold
Purchase Type For Sale
Square Footage 914 sqft
Price per Sqft $101
Subdivision Westwood Village
MLS Listing ID SCK608863
Sold Date 04/22/22
Style Traditional
Bedrooms 2
Full Baths 1
HOA Fees $125
Total Fin. Sqft 914
Year Built 1984
Annual Tax Amount $898
Tax Year 2021
Property Sub-Type Condo/Townhouse
Source sckansas
Property Description
A charming condo located just west of Zoo Blvd. on 13th St. You won't believe how beautiful this home is! This place is really cute, the fully applianced kitchen has Enameled cabinets, and an eating bar that overlooks the living room. The adjoining dining area is perfect and even has a window seat. The cozy living room with fireplace has a sliding door to the patio and backing east means you will actually use that patio in the summer! Upstairs are two bedrooms including the master which adjoins the bath (with laundry) and has a great east facing balcony! There is one designated parking place right in front plus there is a one car detached garage (#24) and it's right across the drive! Getting around town couldn't be easier with the Zoo Blvd./254 on-ramps less than a mile away, Sedgwick County Zoo is just over a mile and because Zoo Blvd. curves into 21st, New Market Square is just minutes away. HOA dues are very reasonable at $125/month and include exterior maintenance, exterior insurance, pool, trash service, lawncare. Don't wait around, beautifully updated condos like this are hard to come by and these aren't available often!
Location
State KS
County Sedgwick
Direction West of Zoon Blvd. on 13th to Summertree Condos, North to unit which is mid way down backing east.
Rooms
Basement None
Kitchen Pantry, Electric Hookup, Laminate Counters
Interior
Interior Features Ceiling Fan(s), All Window Coverings, Wood Laminate Floors
Heating Forced Air, Gas
Cooling Central Air, Electric
Fireplaces Type One, Living Room, Gas
Fireplace Yes
Appliance Dishwasher, Disposal, Microwave, Refrigerator, Range/Oven, Washer, Dryer
Heat Source Forced Air, Gas
Laundry Upper Level, 220 equipment
Exterior
Parking Features Detached, Opener
Garage Spaces 1.0
Utilities Available Sewer Available, Gas, Public
View Y/N Yes
Roof Type Composition
Street Surface Paved Road
Building
Lot Description Standard
Foundation None, Slab
Above Ground Finished SqFt 914
Architectural Style Traditional
Level or Stories Two
Schools
Elementary Schools Ok
Middle Schools Hadley
High Schools North
School District Wichita School District (Usd 259)
Others
HOA Fee Include Exterior Maintenance,Lawn Service,Trash,Other - See Remarks,Gen. Upkeep for Common Ar
Monthly Total Fees $125
Read Less
Want to know what your home might be worth? Contact us for a FREE valuation!

Our team is ready to help you sell your home for the highest possible price ASAP





