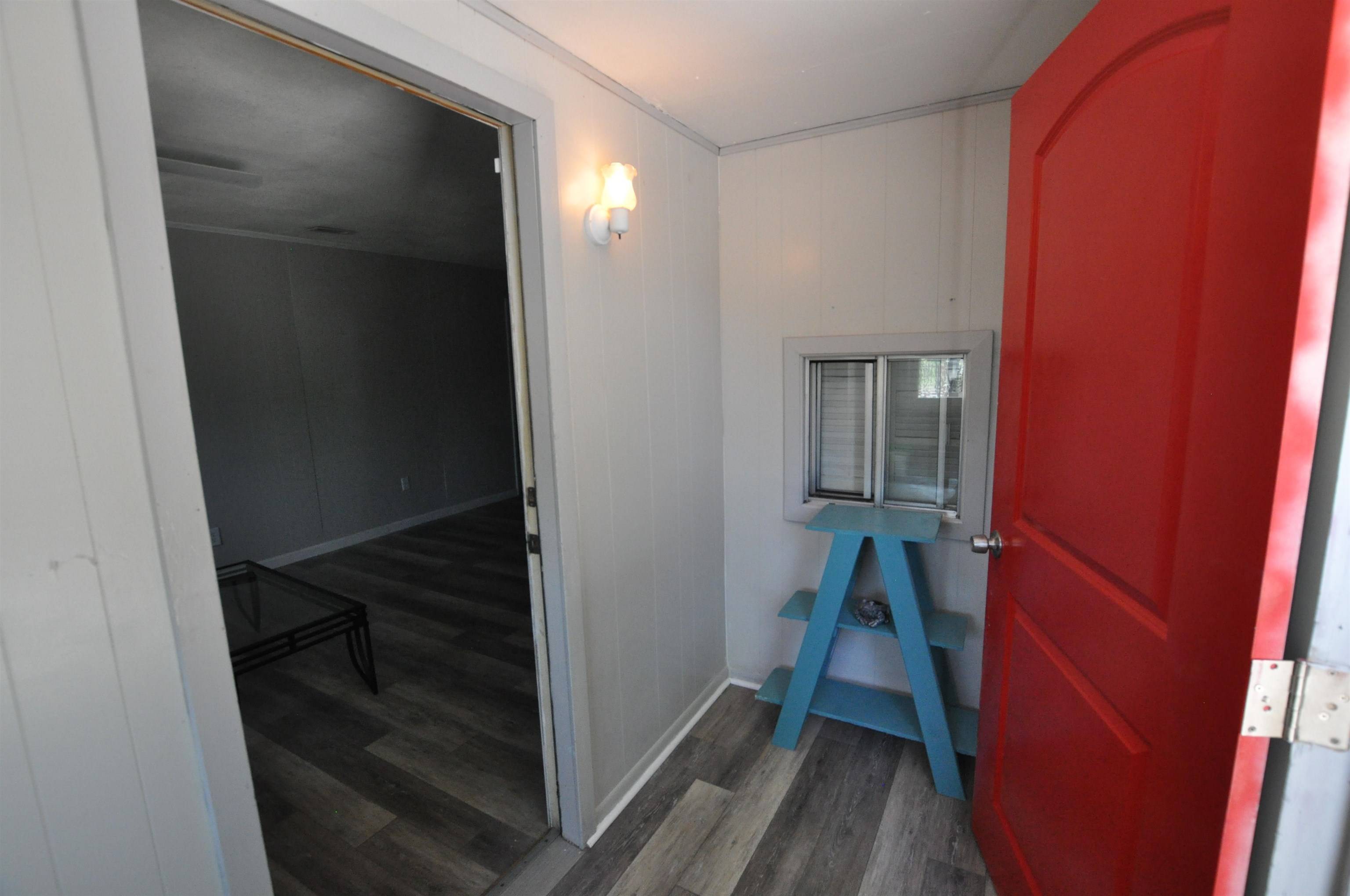$165,000
$155,000
6.5%For more information regarding the value of a property, please contact us for a free consultation.
801 N Anna Wichita, KS 67212
4 Beds
2 Baths
1,416 SqFt
Key Details
Sold Price $165,000
Property Type Single Family Home
Sub Type Single Family Onsite Built
Listing Status Sold
Purchase Type For Sale
Square Footage 1,416 sqft
Price per Sqft $116
Subdivision Sunnyside Gardens
MLS Listing ID SCK611882
Sold Date 06/29/22
Style Ranch,Traditional
Bedrooms 4
Full Baths 2
Total Fin. Sqft 1416
Year Built 1948
Annual Tax Amount $1,195
Tax Year 2021
Lot Size 0.360 Acres
Acres 0.36
Lot Dimensions 15682
Property Sub-Type Single Family Onsite Built
Source sckansas
Property Description
Spacious 4 bedroom, 2 bathroom west side home on corner lot! Luxury vinyl flooring in all bedrooms and living room. Master bedroom is spacious with a barn door that leads you to your walk through closet with so many built in's, it's a clothes loving person's dream! You'll have an excuse to buy more clothes! The Master bathroom is as large as a bedroom itself, with lots of room for adding a makeup counter, or plants, or whatever you pick as you will be spending so much time in here because the bathtub is amazing!!! Large size, perfect for those long soaks to let the stress away. Then there are 3 more rooms in a split floor plan with another bathroom. The kitchen is large with eating space at the end. Nice patio area in the front, gated yard and SO MUCH SPACE in the backyard, plenty of room to add on for any need you have whether more sq feet, a garage, playset, hot tub, it's up to you!!!
Location
State KS
County Sedgwick
Direction From West and Central, go west to Anna, 2 blocks down to corner lot house
Rooms
Basement None
Interior
Interior Features Ceiling Fan(s), All Window Coverings
Heating Forced Air, Gas
Cooling Central Air
Fireplace No
Appliance Dishwasher, Disposal, Refrigerator, Range/Oven
Heat Source Forced Air, Gas
Laundry Main Floor
Exterior
Exterior Feature Frame, Vinyl/Aluminum
Parking Features None
Utilities Available Sewer Available, Gas, Public
View Y/N Yes
Roof Type Composition
Street Surface Paved Road
Building
Lot Description Corner Lot
Foundation Slab
Architectural Style Ranch, Traditional
Level or Stories One
Schools
Elementary Schools Dodge Elem
Middle Schools Hadley
High Schools North
School District Wichita School District (Usd 259)
Read Less
Want to know what your home might be worth? Contact us for a FREE valuation!

Our team is ready to help you sell your home for the highest possible price ASAP





