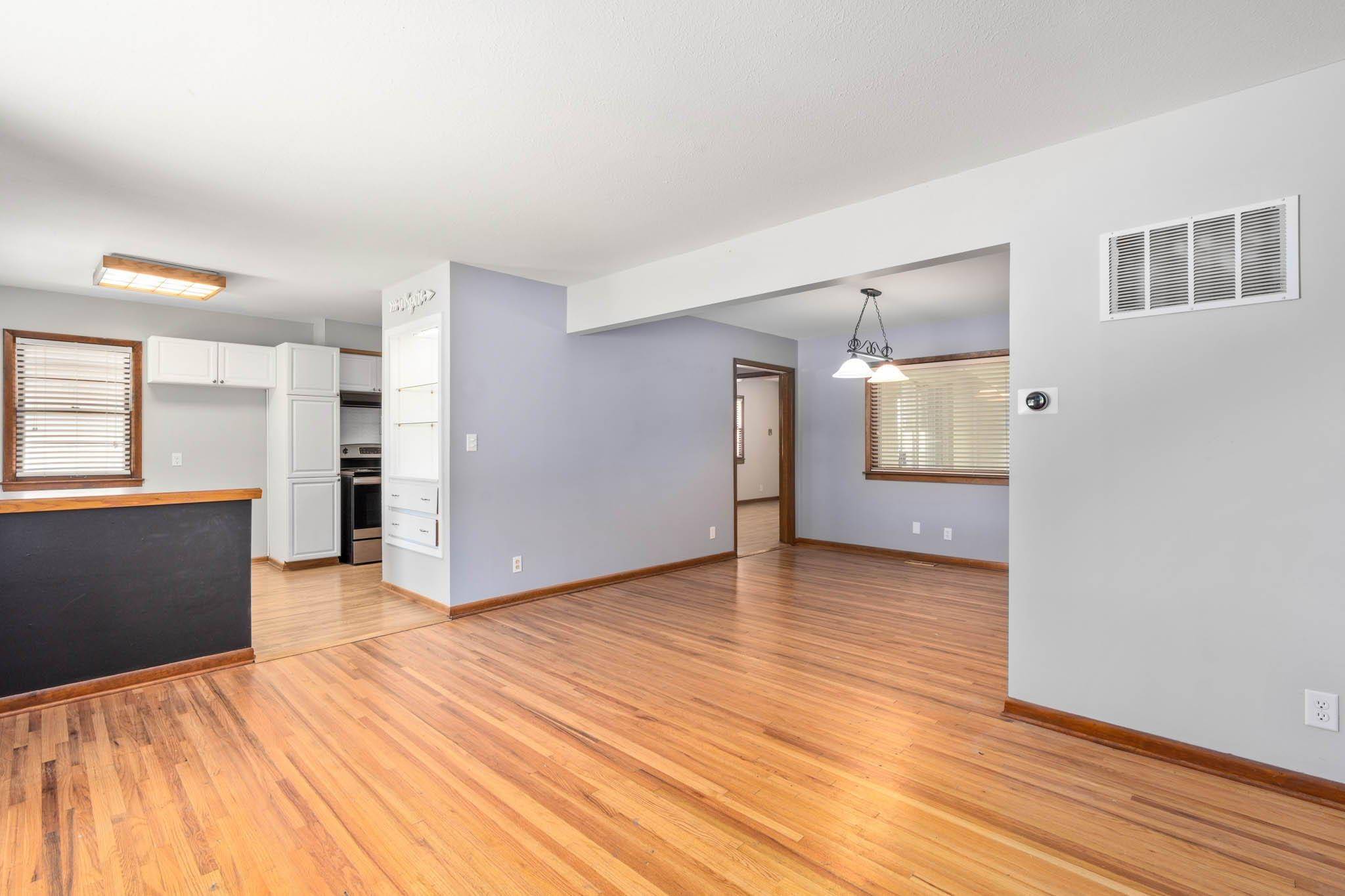$175,000
$175,000
For more information regarding the value of a property, please contact us for a free consultation.
330 Slade Ave Haysville, KS 67060
3 Beds
2 Baths
1,982 SqFt
Key Details
Sold Price $175,000
Property Type Single Family Home
Sub Type Single Family Onsite Built
Listing Status Sold
Purchase Type For Sale
Square Footage 1,982 sqft
Price per Sqft $88
Subdivision Hillcrest
MLS Listing ID SCK631424
Sold Date 11/17/23
Style Ranch
Bedrooms 3
Full Baths 2
Total Fin. Sqft 1982
Year Built 1957
Annual Tax Amount $2,141
Tax Year 2022
Lot Size 7,840 Sqft
Acres 0.18
Lot Dimensions 7750
Property Sub-Type Single Family Onsite Built
Source sckansas
Property Description
Your dream home has just hit the market! Welcome to this beautiful brick ranch in Haysville! Newly updated and boasting fresh paint inside and out, this residence is a true gem. The exquisite wood and tile work throughout the house adds a touch of classic elegance. Newer hardwood floors grace the main floor, harmonizing seamlessly with the original hardwood floors found throughout the remainder of the first floor. Numerous new windows have been installed, including the main picture window and one bedroom. (The owner can provide you with information from Mid-America Exteriors for warranty details and color/model codes on the windows.) The spacious living room is connected to the kitchen and dining room, creating an ideal layout for entertaining. The kitchen is a chef's dream with an abundance of built-ins, including a lighted china cabinet with drawers. You'll appreciate the ample cabinet space (including pantry cabinets), and a welcoming adjoining dining area. There's also a second living area on the main floor, providing you with even more space to spread out. The home's bedrooms are generously sized, each with sizeable closets, and there's a full bath on the main floor. Journey downstairs, and you'll find a versatile family room that could even be used as a massive master suite or guest's quarters. It features a spacious walk-in closet and a beautifully-updated full bathroom. The basement has been completely remodeled, featuring a waterproof carpet pad and stain/water-resistant Shaw carpet. Ample unfinished space is available for storage. A Thrasher waterproofing system has been installed, including a perimeter French drain system with two laterals and two brand new sump pumps, as well as waterproofing on all basement walls and in the crawl space. The owner has diligently had the system serviced every year, with no deficiencies found. The Hague water softener system and Hague reverse osmosis system have also been recently serviced and are in excellent working condition. But that's not all! This home boasts a spectacular sunroom/screened porch in the back, offering panoramic views of the outdoors and keeping you cool during the summer months with its ceiling fan. In addition, there's a detached garage and a carport, providing plenty of parking space. This home's location is a dream, just a two minute walk to the HAC, pool, or Riggs Park, and a five minute walk to Rex Elementary or Haysville Middle School. Don't miss the opportunity to make this exceptional property your own! Schedule your private showing and come see it today before it's gone!
Location
State KS
County Sedgwick
Direction From 71st/Grand & Seneca: Head N on Seneca. Turn W onto Anita, then N onto Slade to the home.
Rooms
Basement Finished
Kitchen Pantry, Range Hood, Electric Hookup
Interior
Interior Features Ceiling Fan(s), Walk-In Closet(s), Hardwood Floors, Water Softener-Own, Wood Laminate Floors
Heating Forced Air, Gas
Cooling Central Air, Electric
Fireplace No
Appliance Dishwasher, Disposal, Refrigerator, Range/Oven
Heat Source Forced Air, Gas
Laundry In Basement, 220 equipment
Exterior
Exterior Feature Patio-Covered, Fence-Wood, Storm Doors, Storm Windows, Brick
Parking Features Detached, Carport
Garage Spaces 2.0
Utilities Available Sewer Available, Gas, Public
View Y/N Yes
Roof Type Composition
Street Surface Paved Road
Building
Lot Description Standard
Foundation Full, No Egress Window(s)
Above Ground Finished SqFt 1241
Architectural Style Ranch
Level or Stories One
Schools
Elementary Schools Rex
Middle Schools Haysville
High Schools Campus
School District Haysville School District (Usd 261)
Read Less
Want to know what your home might be worth? Contact us for a FREE valuation!

Our team is ready to help you sell your home for the highest possible price ASAP





