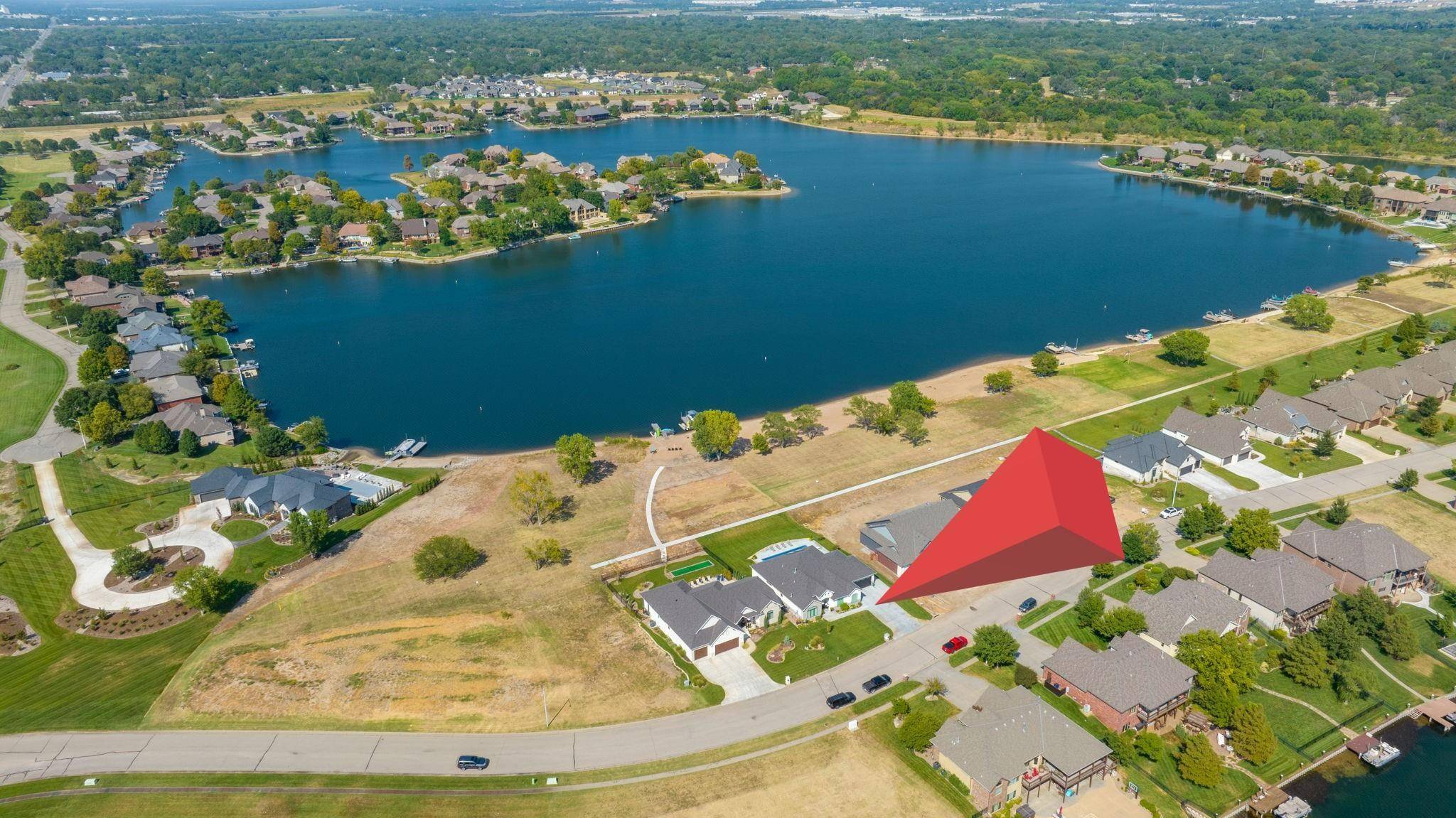$1,075,000
$1,125,000
4.4%For more information regarding the value of a property, please contact us for a free consultation.
2214 W Driftwood Wichita, KS 67204-0632
5 Beds
4 Baths
4,089 SqFt
Key Details
Sold Price $1,075,000
Property Type Single Family Home
Sub Type Single Family Onsite Built
Listing Status Sold
Purchase Type For Sale
Square Footage 4,089 sqft
Price per Sqft $262
Subdivision Harbor Isle
MLS Listing ID SCK630253
Sold Date 12/06/23
Style Contemporary,Ranch
Bedrooms 5
Full Baths 3
Half Baths 1
HOA Fees $50
Total Fin. Sqft 4089
Year Built 2021
Annual Tax Amount $3,839
Tax Year 2022
Lot Size 0.300 Acres
Acres 0.3
Lot Dimensions 13031
Property Sub-Type Single Family Onsite Built
Source sckansas
Property Description
Fantastic LAKEFRONT home in Harbor Isle 3rd Addn (NO specials), nearly new 2253 sf main with no step zero-entry and quality custom upgrades throughout, fully landscaped with heated pool and huge floating dock. Don't spend a year (or more!) building when this home is completely done and ready for your family to enjoy the lake and beach immediately! Perfect for entertaining, with 8'+ window-wall lakefront views from the expansive wood-plank living space, a 34' vaulted sunlit patio/hearth area perched just above the 20'x40' pool, gorgeous MBR suite offers a soaking tub plus flush shower space and L-shaped walk-in closet that extends 13' both ways! The gourmet kitchen features premium KitchenAid and Fisher-Paykel appliances, a hidden pantry and huge island prep-space. The massive dining area is perfect for large family gatherings, with built-in serving buffet and adjoins the cozy living room with it's own fireplace tucked next to a theatre-size TV space. The fully finished 9' basement boasts a large family room, tiled wet bar and gaming area plus 3 large bedrooms and beautiful onyx shower in bath area. High-efficiency 96% RUUD zoned furnace and 16SEER A/C, 50 year Class 4 Presidential laminate composite roof, added insulation in attic, floor space and entire perimeter. Office has custom arched wood shutters, remote blinds in MBR, oversized garage space 23'6" deep on 2-car with side-load 3rd perfect for shop with sink and recessed tool bay. 28'x18' L-shaped galvanized steel Tiger dock with composite decking and EZ-Dock jet-ski mounted port. Boat and jet-ski not included in sale. Easement area behind backyard has sprinkler installed (on well) and Seller will sod that area soon! Begin your waterfront lifestyle the most relaxing way with this almost new, turnkey home...you can even drive a golf cart from your backyard right down to the sandy beach and dock!
Location
State KS
County Sedgwick
Direction N. Meridian (6 blocks north of I-235/K-96 Exit #13) to Driftwood, east to 2214
Rooms
Basement Finished
Kitchen Island, Pantry, Electric Hookup, Granite Counters
Interior
Interior Features Ceiling Fan(s), Walk-In Closet(s), Decorative Fireplace, Hardwood Floors, Humidifier, Skylight(s), Wet Bar, All Window Coverings, Wired for Sound
Heating Forced Air, Zoned, Gas
Cooling Central Air, Zoned, Electric
Fireplaces Type Two, Living Room, Gas
Fireplace Yes
Appliance Dishwasher, Disposal, Microwave, Refrigerator, Range/Oven
Heat Source Forced Air, Zoned, Gas
Laundry Main Floor, Separate Room, 220 equipment, Sink
Exterior
Parking Features Attached, Oversized, Side Load, Zero Entry
Garage Spaces 3.0
Utilities Available Sewer Available, Gas, Public
View Y/N Yes
Roof Type Composition
Street Surface Paved Road
Building
Lot Description Pond/Lake, Waterfront
Foundation Full, Day Light
Above Ground Finished SqFt 2253
Architectural Style Contemporary, Ranch
Level or Stories One
Schools
Elementary Schools Pleasant Valley
Middle Schools Pleasant Valley
High Schools Heights
School District Wichita School District (Usd 259)
Others
HOA Fee Include Recreation Facility
Monthly Total Fees $50
Read Less
Want to know what your home might be worth? Contact us for a FREE valuation!

Our team is ready to help you sell your home for the highest possible price ASAP





