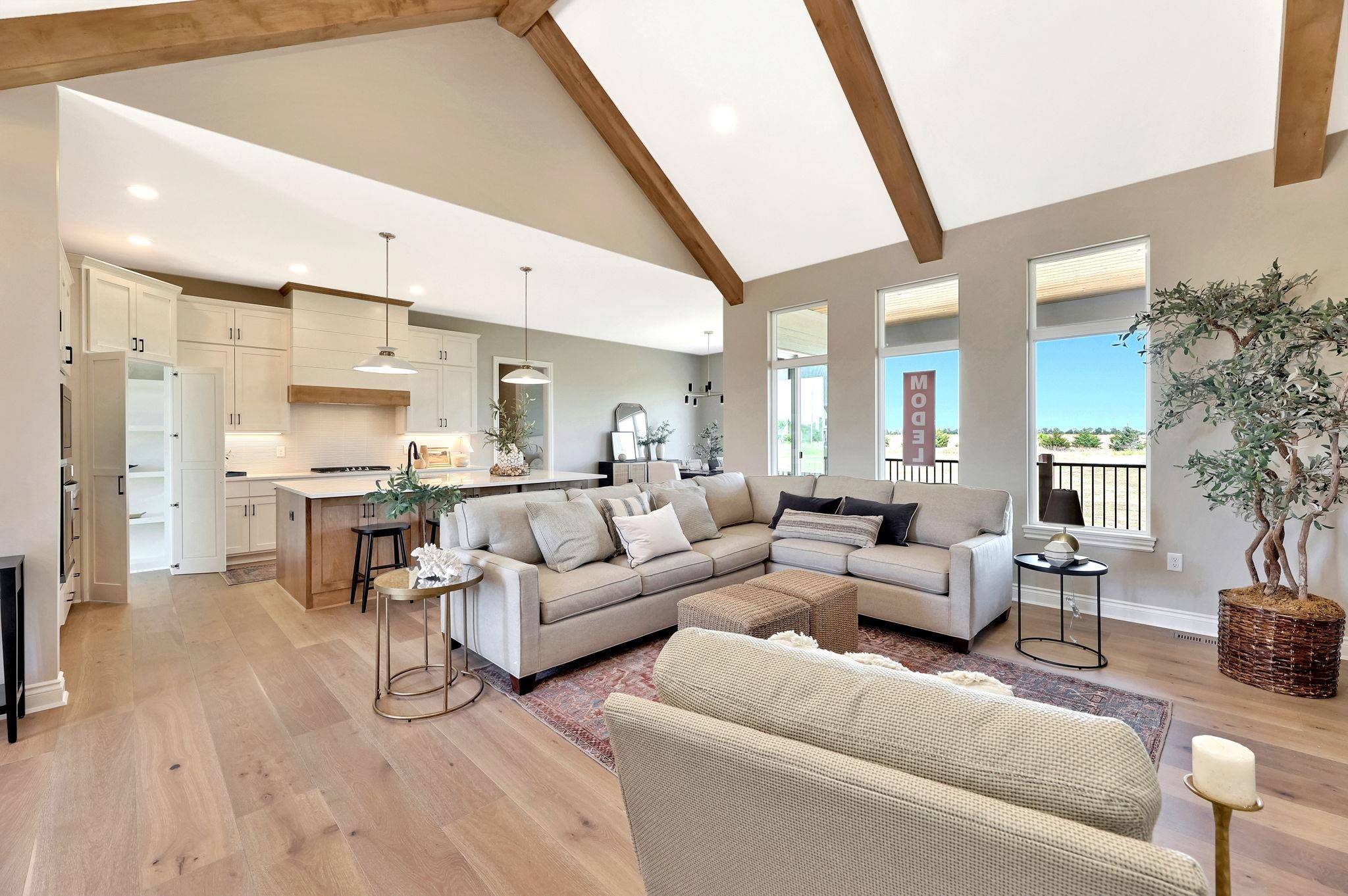$757,060
$729,950
3.7%For more information regarding the value of a property, please contact us for a free consultation.
11418 E Fairfax Court Wichita, KS 67226
6 Beds
5 Baths
4,068 SqFt
Key Details
Sold Price $757,060
Property Type Single Family Home
Sub Type Single Family Onsite Built
Listing Status Sold
Purchase Type For Sale
Square Footage 4,068 sqft
Price per Sqft $186
Subdivision Brookfield
MLS Listing ID SCK645117
Sold Date 07/11/25
Style Ranch,Traditional,Other
Bedrooms 6
Full Baths 4
Half Baths 1
HOA Fees $80
Total Fin. Sqft 4068
Year Built 2024
Annual Tax Amount $10,438
Tax Year 2024
Lot Size 0.340 Acres
Acres 0.34
Lot Dimensions 14895
Property Sub-Type Single Family Onsite Built
Source sckansas
Property Description
Gorgeous new Ritchie Building Company model home! 6 bedrooms total! It has a modern craftsman elevation. Upstairs has a bed/playroom/office/whatever you want it to be...and a bath!! In the living and dining there are huge windows to bring all the light in! The living has a vault with beams. Don't sweat having family or friends over for get-togethers with the oversized dining space and open living room into the kitchen. The deck is spacious and covered. The master bath is exceptional with a grand master shower and very spacious master closet! The basement is completed with 2 more beds, bath, rec room, game room, and wet bar! There is a walk-out door to a sunken patio out back. Landscaping is included! Models are open 12-5 Daily.
Location
State KS
County Sedgwick
Direction From 21st and Greenwich, travel north on Greenwich. Turn right on Brookview. Follow Brookview straight, turns into Bristol. Then turn left onto Fairfax, then right onto Fairfax Court. Home is on right.
Rooms
Basement Finished
Kitchen Eating Bar, Island, Pantry, Range Hood, Electric Hookup, Gas Hookup, Quartz Counters
Interior
Interior Features Ceiling Fan(s), Walk-In Closet(s), Wet Bar, Window Coverings-Part
Heating Forced Air, Natural Gas
Cooling Central Air, Electric
Flooring Hardwood
Fireplaces Type One, Living Room, Gas, Decorative, Glass Doors
Fireplace Yes
Appliance Dishwasher, Disposal, Microwave, Range, Humidifier
Heat Source Forced Air, Natural Gas
Laundry Main Floor, Separate Room, 220 equipment
Exterior
Parking Features Attached, Opener
Garage Spaces 3.0
Utilities Available Sewer Available, Natural Gas Available, Public
View Y/N Yes
Roof Type Composition
Street Surface Paved Road
Building
Lot Description Standard
Foundation Full, View Out, Walk Out Below Grade
Above Ground Finished SqFt 2533
Architectural Style Ranch, Traditional, Other
Level or Stories One
Schools
Elementary Schools Circle Greenwich
Middle Schools Benton
High Schools Circle
School District Circle School District (Usd 375)
Others
HOA Fee Include Recreation Facility,Gen. Upkeep for Common Ar
Monthly Total Fees $80
Security Features Security System
Read Less
Want to know what your home might be worth? Contact us for a FREE valuation!

Our team is ready to help you sell your home for the highest possible price ASAP





